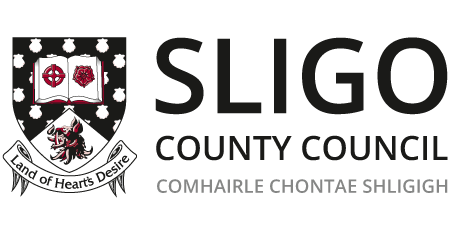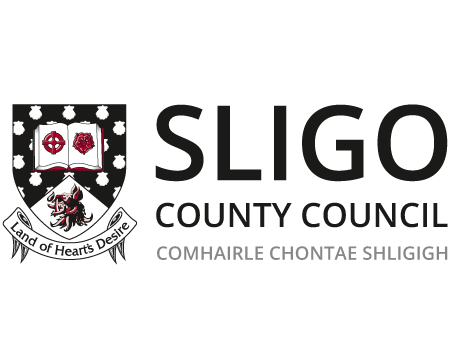Volume 3 Figures
PROJECT LOCATION & DESIGN FIGURES
Fig. 4.1 Proposed Road Development Location Map: Design Overview, Plan Mainline; Key Sheets (PDF) - 2,766 kbs 
Fig. 4.2 Proposed Road Development Location Map: Design Overview, Mainline Geometrics; Key Sheet (PDF) - 2,759 kbs 
Fig. 4.3 Proposed Road Development Location Map: Design Overview, Geometrics Side Roads; Key Sheets (PDF) - 2,768 kbs 
Fig. 4.5.1 Traffic Model Information (PDF) - 2,531 kbs 
Fig. 4.7.1 Drainage System; - Sheet 1 of 2 (PDF) - 1,034 kbs 
Fig. 4.7.2 Drainage System; - Sheet 2 of 2 (PDF) - 1,037 kbs 
Fig. 4.7.3 Design Overview; Drainage System; Location of Constructed Wetland/Attenuation Ponds (PDF) - 2,280 kbs 
Fig. 4.10 Soil Management; Key Sheet (PDF) - 2,733 kbs 
Fig. 4.13 Principle Structures; Key Sheet (PDF) - 2,693 kbs 

