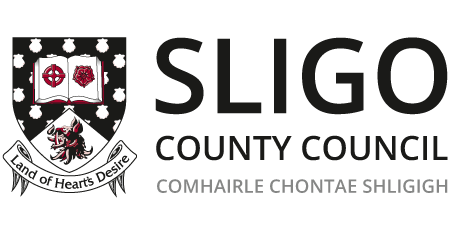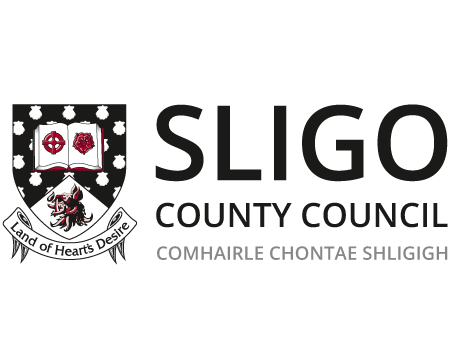Stage 3
Stage 3 Overview Report on Ideas - February 2015
In July 2014 an exhibition of regeneration masterplan ideas was held in the Sligo Project School. Over 330 people attended the exhibition, and over 200 feedback questionnaires were received. The information from the exhibition and the Design Team analysis of the substantial questionnaire feedback is described in this report.
The Stage 3 Overview Report on Ideas for Masterplan proposals and actions is divided into 3 sections:
Exhibition of Ideas for the Regeneration Masterplan for Cranmore and the East Sligo City Area
| Document | Title | ||
|---|---|---|---|
| Document | Title | ||
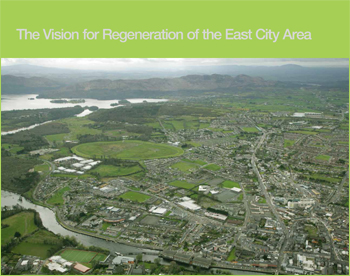 |
1 - Thank You For Coming - 4,708 kbs | ||
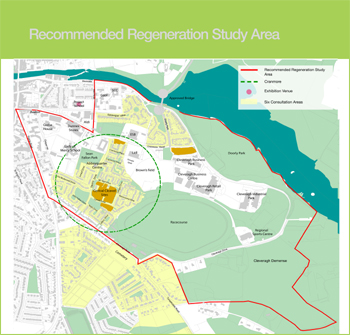 |
2 - Recommended Regeneration Study Area - 6,575 kbs | ||
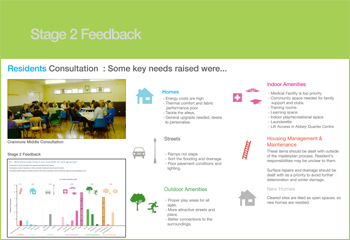 |
3 - Feedback From Stage 2 - 6,050 kbs | ||
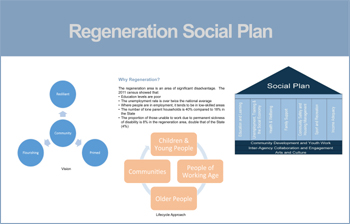 |
4 - Social Plan 1 - 4,690 kbs | ||
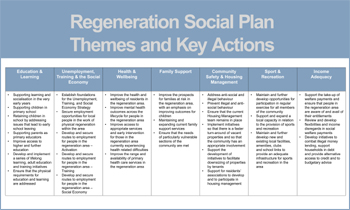 |
5 - Social Plan 2 - 4,925 kbs | ||
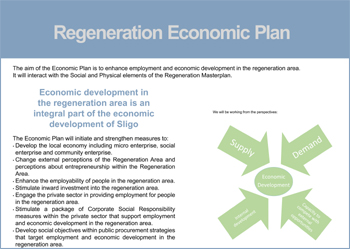 |
6 - Economic Plan - 4,503 kbs | ||
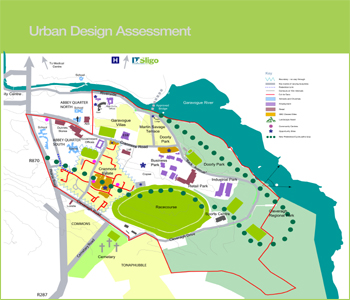 |
7 - Urban Deisgn Overview - 5,419 kbs | ||
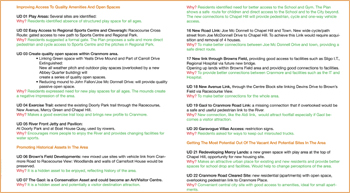 |
8 - List Of Projects - 8,384 kbs | ||
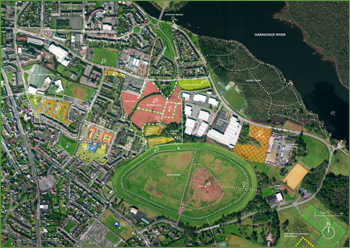 |
9 - Wall Map Aerial View (A2) - 31,450 kbs | ||
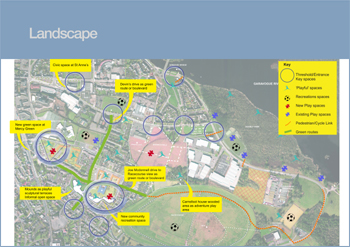 |
10 - Landscape - 12,081 kbs | ||
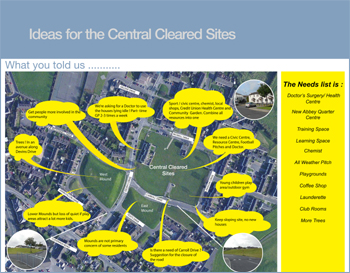 |
11 - Centre Block Site - 11,196 kbs | ||
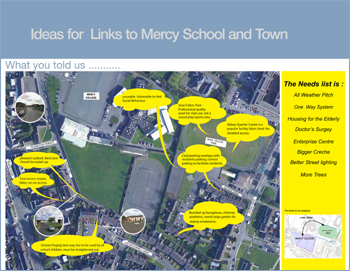 |
12 - Mercy Link Site - 11,138 kbs | ||
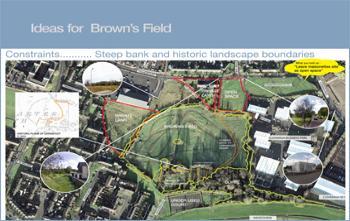 |
13 - Browns Field Site - 12,261 kbs | ||
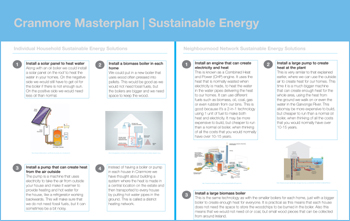 |
14 - Movement Strategy Overview - 10,005 kbs | ||
| 15 - Sustainable Energy Overview - 6,189 kbs | |||
| 16 - Thermal Efficiency - 8,969 kbs | |||
| 17 - Environmental Improvements - 15,496 kbs | |||
| 18 - Housing Special Needs - 11,942 kbs | |||
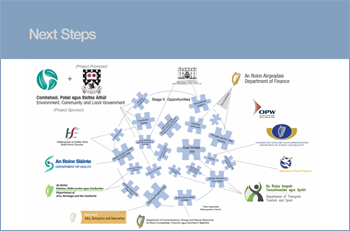 |
19 - Next Steps - 3,729 kbs |
