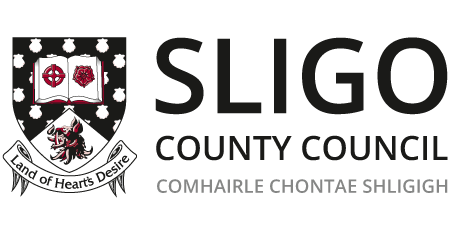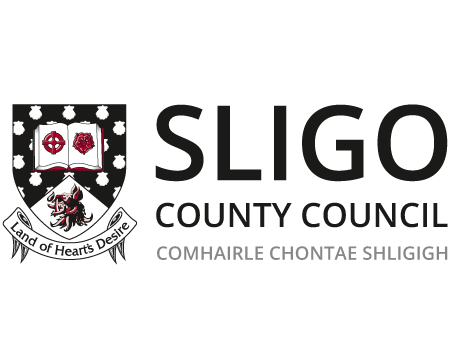Features and Benefits
The scheme will deliver many and varied benefits for local Sligo residents and the wider community, including:
Reduced journey times: for walkers, cyclists and vehicles between the north and south sides of the Garvoge River, and particular the eastern quadrant of the town.
Improved access: to the many facilities on opposite sides of the river: six schools, ATU Sligo, Sligo University Hospital and A&E, Government Buildings, County Hall, Sligo’s Fire Station, Cleveragh Business and Retail Area, Doorly Park, Hazelwood, Sligo Regional Sports Centre and the Cleveragh Regional Park facilities. Improved access will also be delivered through the provision of new ramps, handrails and steps designed to currently accessibility standards that will cater for mobility and visually impaired users, wheelchairs, buggies, etc.
Emergency response times: will be significantly reduced e.g. ambulance, Gardaí and fire services as they will no longer have to circumnavigate the town centre to reach incidents in the eastern areas of Sligo town and beyond.
New promenade and community space: The design includes a re-imagined section of riverside Promenade which runs under the bridge to ensure an uninterrupted link between Doorly Park and Sligo town centre. The improved promenade will be a minimum of 6m wide and will include a range of hard and soft landscape features (e.g. new planted terraces, seating, a community gathering space, drinking water stations, etc) to create an attractive area for leisure and recreational users. A Reckli Artico finish based on the work of a local artist will be incorporated into the new walls of the promenade while new edge protection railings will be provided along the river’s edge to enhance safety.
Landscaping: The overall scheme includes a professionally designed landscaping and lighting plan that will see the planting of a range of indigenous trees and shrubs, and aims to retain as many existing mature trees as possible. Green areas of the scheme will be enhanced by additional landscaping and planting including of new trees, footpaths, hedging, etc. Low energy feature lighting of the new bridge and pedestrian areas will be provided.
Improved bus stop provision: New stops and associated facilities will be provided at the same areas as the existing bus stops on Doorly Park Road, N16 Ash Lane and Molloway Hill, and will be served by zebra or other pedestrian crossing facilities to make them easier and safer to use. Following consultation with the National Transport Authority, additional bus stops will also be provided on the new southern approach road to the bridge to facilitate a future expansion of bus services.
Pedestrian crossings: A number of new pedestrian crossings will be provided in accordance with current design standards to cater for key desire lines including on Cranmore Road near Lidl, immediately north and south of the new bridge, on the new Ballinode Link near the Cushlough River, and at the N16 Ash Lane junction near ATU Sligo.
Other pedestrian features: A new pedestrian connection from the scheme to the river bank on the north shore will be provided which will allow for a future connection to Hazelwood.
Gate Lodge House: The recently completed works associated with the Gate Lodge House and jetty adjacent to the proposed bridge location have been fully incorporated into the scheme.
Slipway access and parking: This will continue to be facilitated and maintained within the new layout. Vehicle and bicycle parking facilities will be provided adjacent the Gate Lodge House.
Parking at Martin Savage Terrace: The scheme includes formalised parking on Cranmore Road, which will have a lower-level footpath and access to the existing raised footpath via ramps and steps. Steps will also be provided at intermediate locations similar to the existing arrangement.
Traffic calming: The proposed roads are specifically designed to be narrow, with lane widths of 3.0 to 3.5m, which will promote low traffic speeds. In addition, the provision of a number of ‘raised table’ zebra and controlled crossings will further calm traffic.
Vulnerable Road Users at Junctions: The proposed junctions on the scheme have been designed in accordance with current standards and best practice (e.g. the Design Manual for Urban Roads and Streets, the Cycle Design Manual) which will ensure that the needs of vulnerable road users (including those who may be visually or mobility impaired) are fully integrated and catered for.
Improved services: In consultation with Uisce Éireann, it is intended that a number of old asbestos watermains which serve the local area will be replaced as part of the scheme.
Sustainability: As part of the design a Sustainability Plan has been developed and implemented in order to minimise energy use and embodied carbon while maximising sustainable transport, circular economy, nature-based solutions, biodiversity and social value.
Low noise surfacing: The scheme will use pavement surfacing on the new link road and on improved roads which has a negative texture, which means that tyre noise is reduced when compared with other typically pavement surface materials.
Pathfinder tie-in: The scheme design is dove-tailing with other projects being implemented in Sligo in order to ensure a joined-up approach and to maximise value for Sligo. For example the scheme has consulted with the NTA Pathfinder scheme from Sligo town centre to ATU Sligo and Transport Infrastructure Ireland’s N16 Greenway project.

